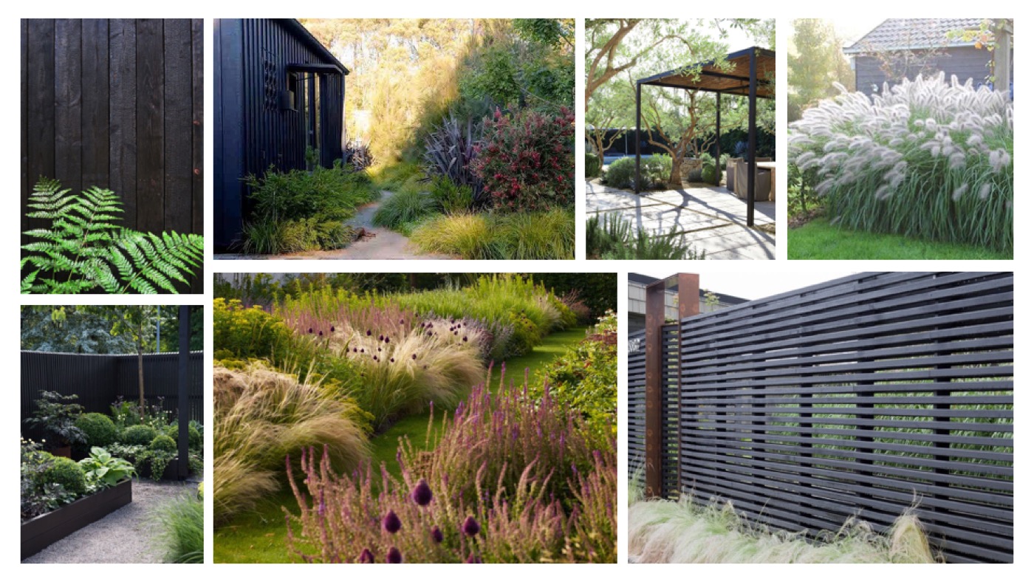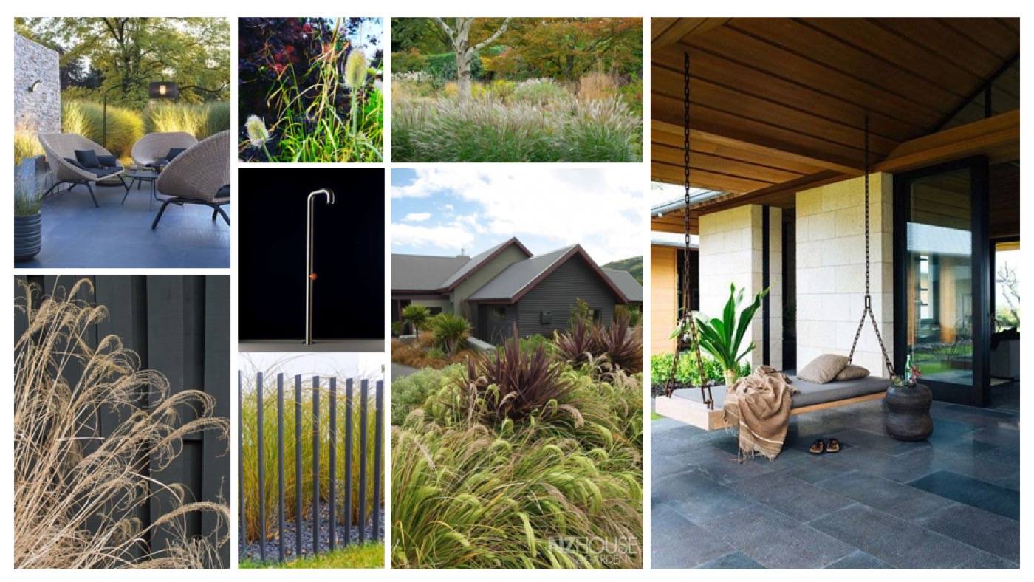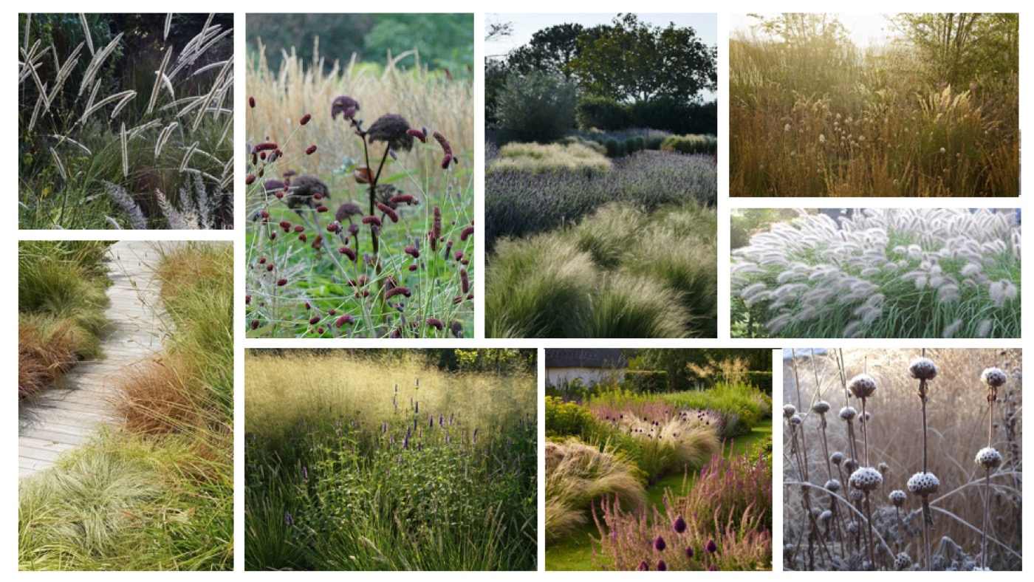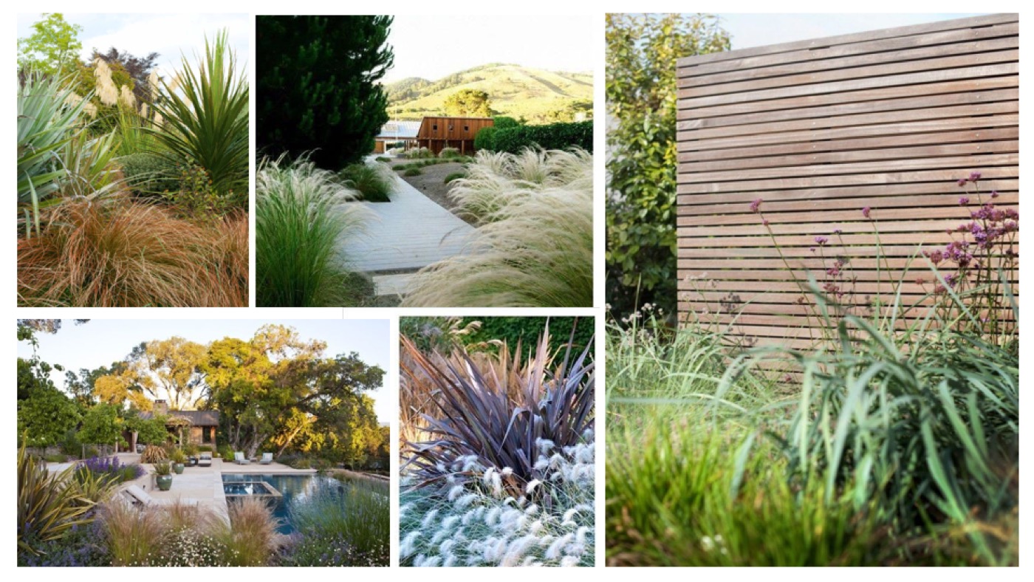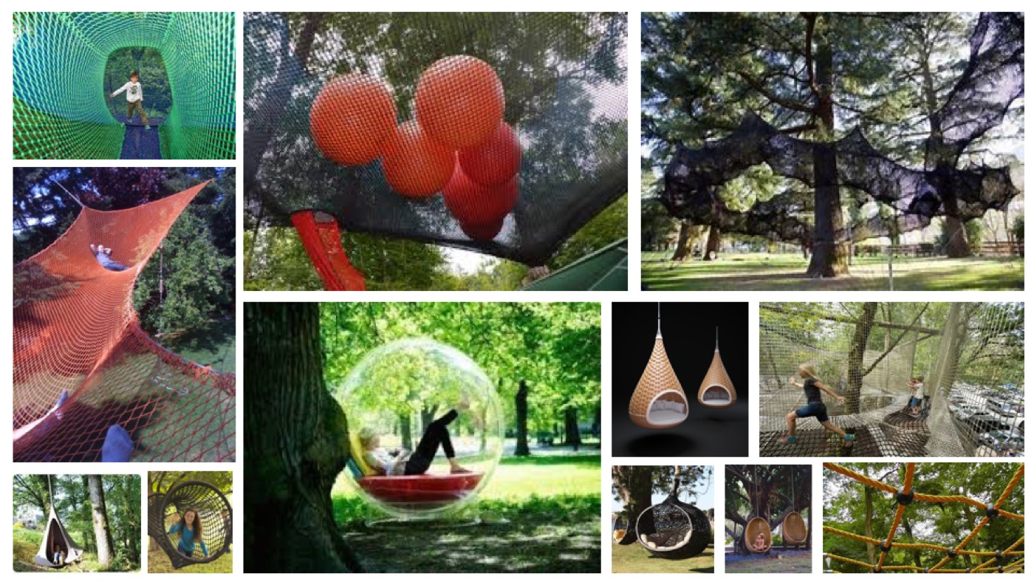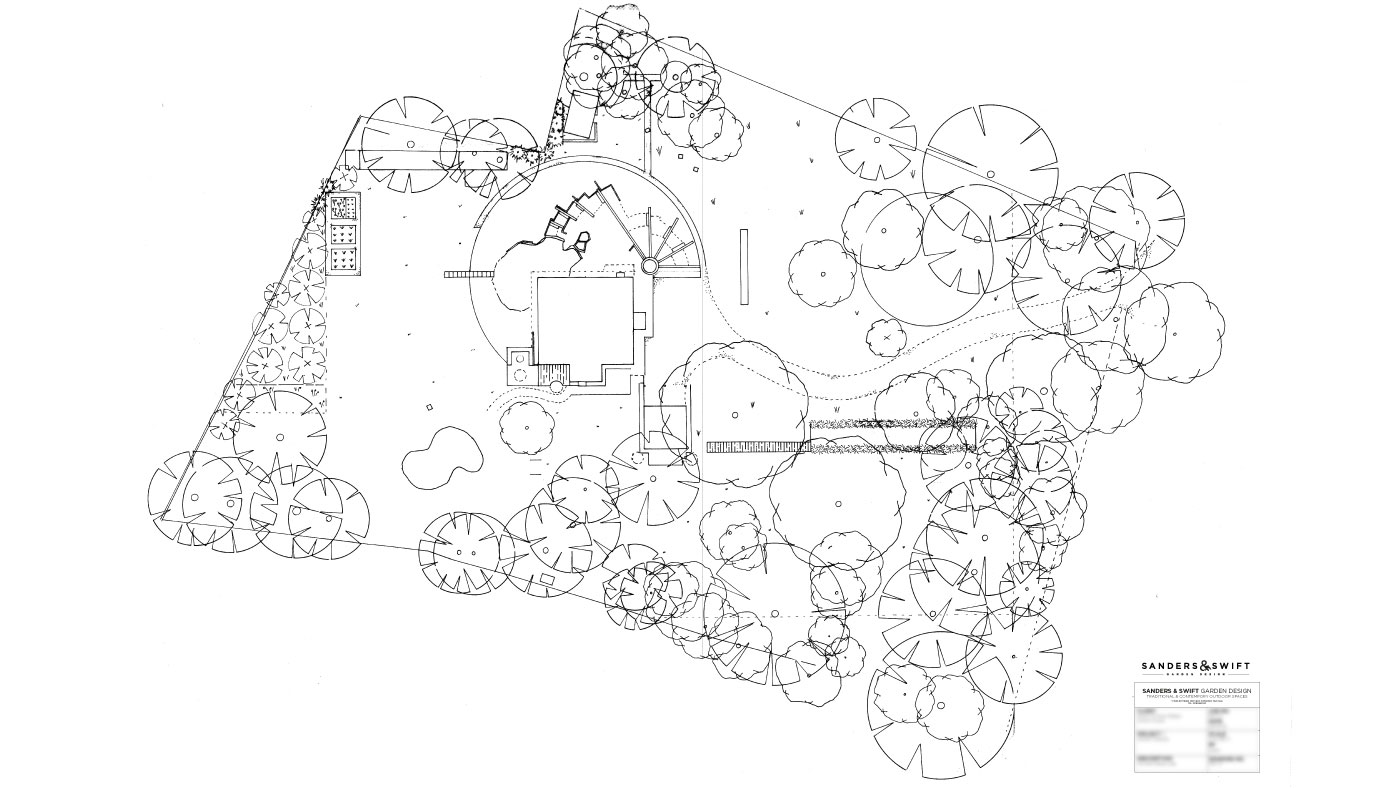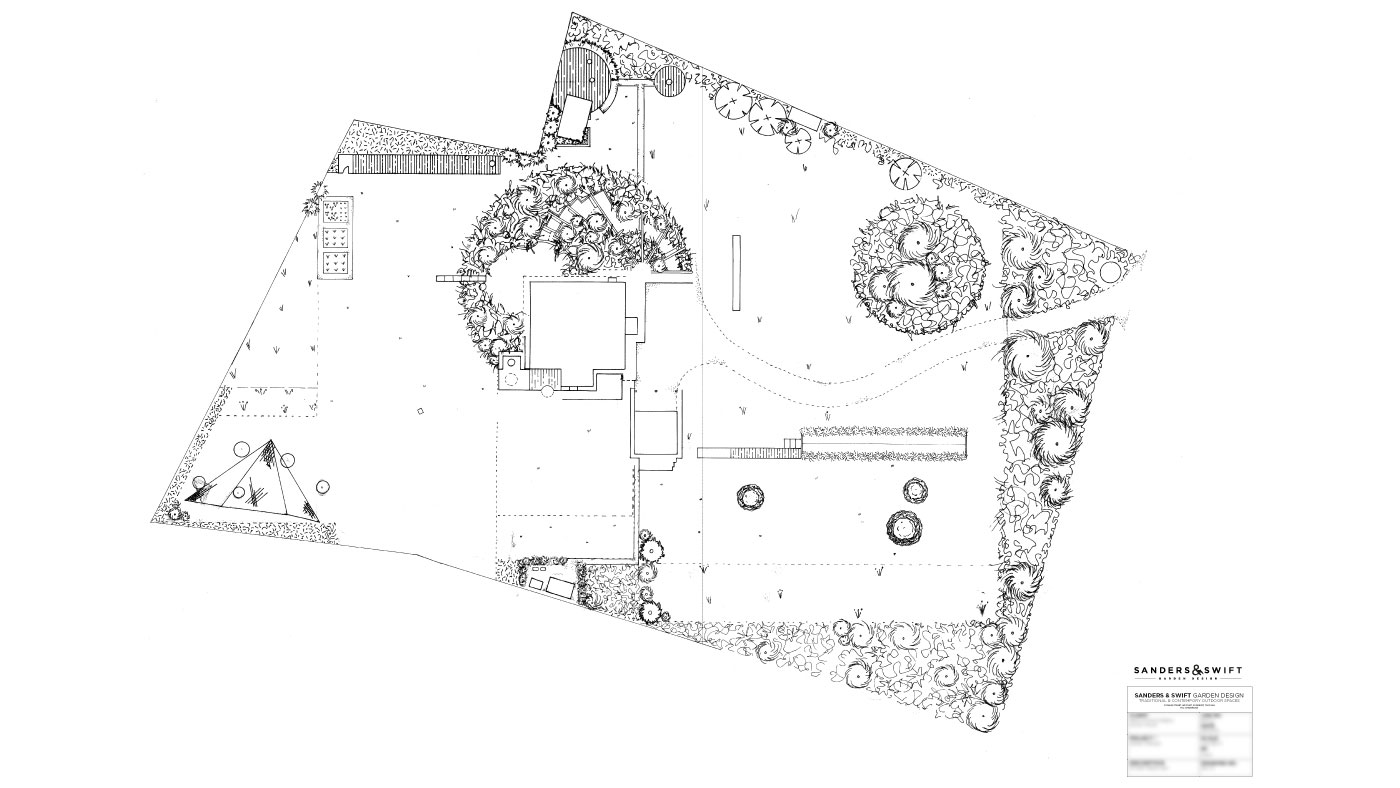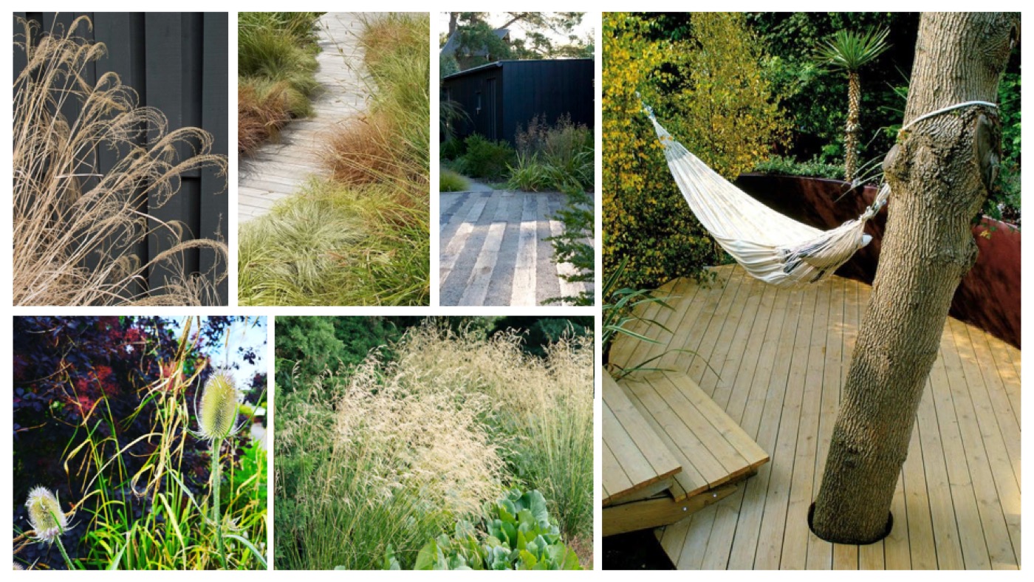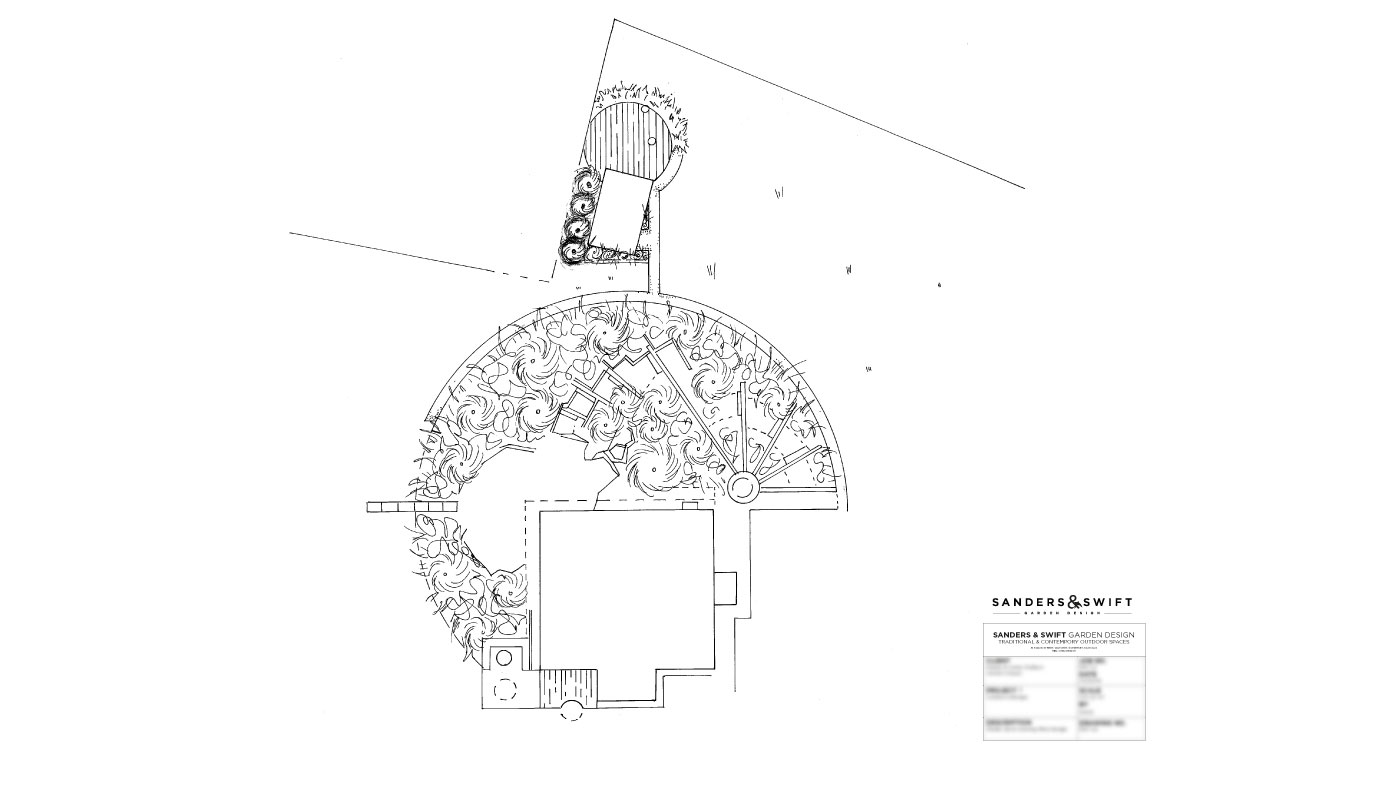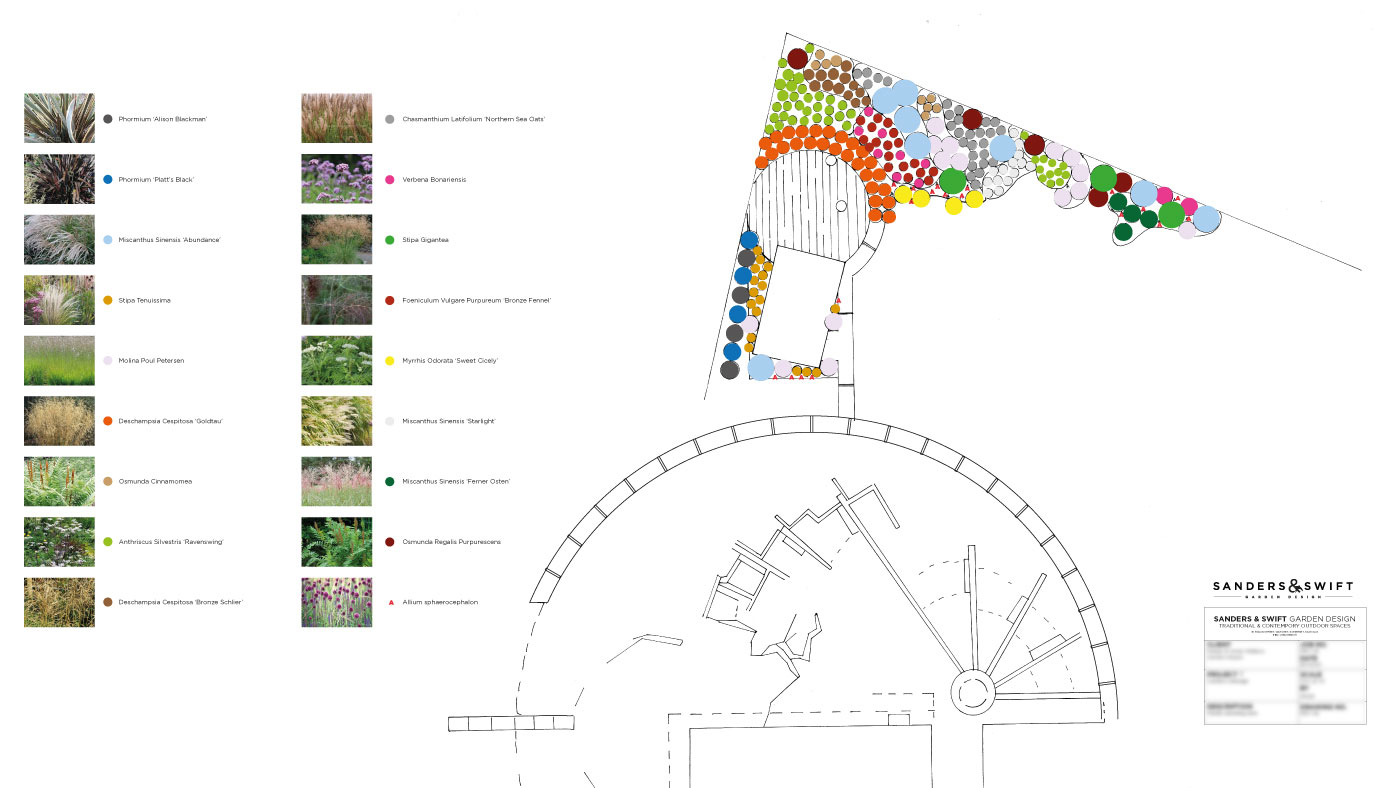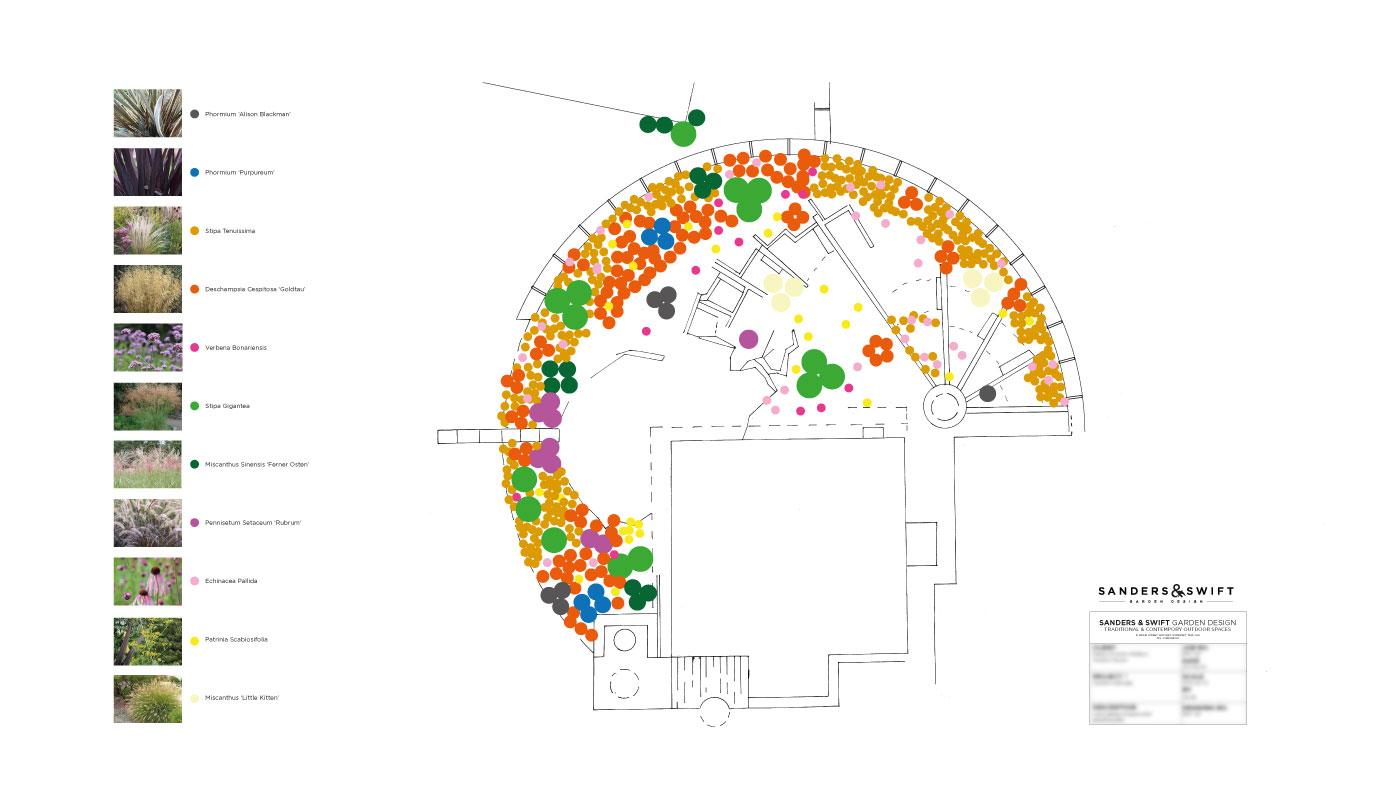Our client lived in a stunning, contemporary glass and timber property, surrounded by a two acre plot.
We were tasked with creating a naturalistic, contemporary family garden—that bedded the property into the site, met the owner's working space and entertaining needs and also gave the garden a sense of 'magic' for the clients children to grow up with and play in.
Clearly, we jumped at the chance!
The finished design, settled the house into the garden and created interconnecting zones that fulfilled the family's needs. These provided a private deck and meadow surrounding the home studio, a tree top suspended play area for the older children, orchard and vegetable/flower cuttings patch, firepit and entertaining area, pool and seating area and safe play area for the younger children.
All surrounded by lawns, naturalistic planting and places to play, run, hide and seek.
