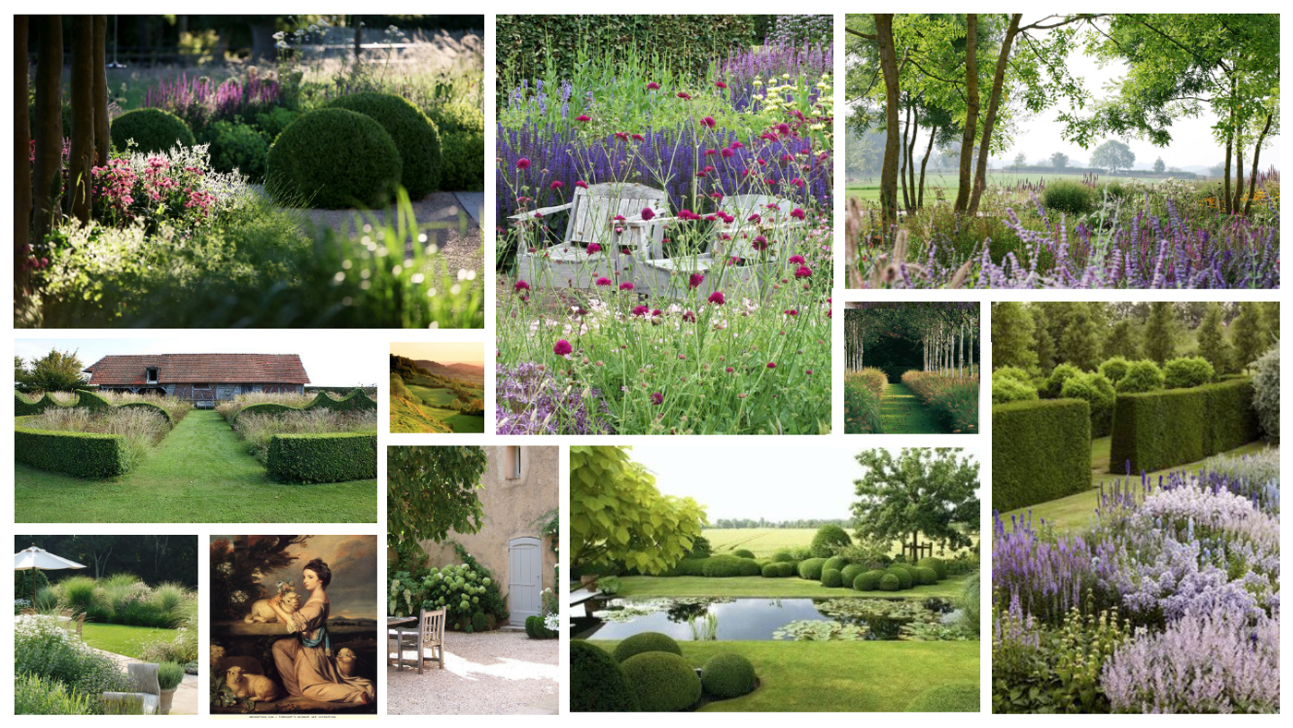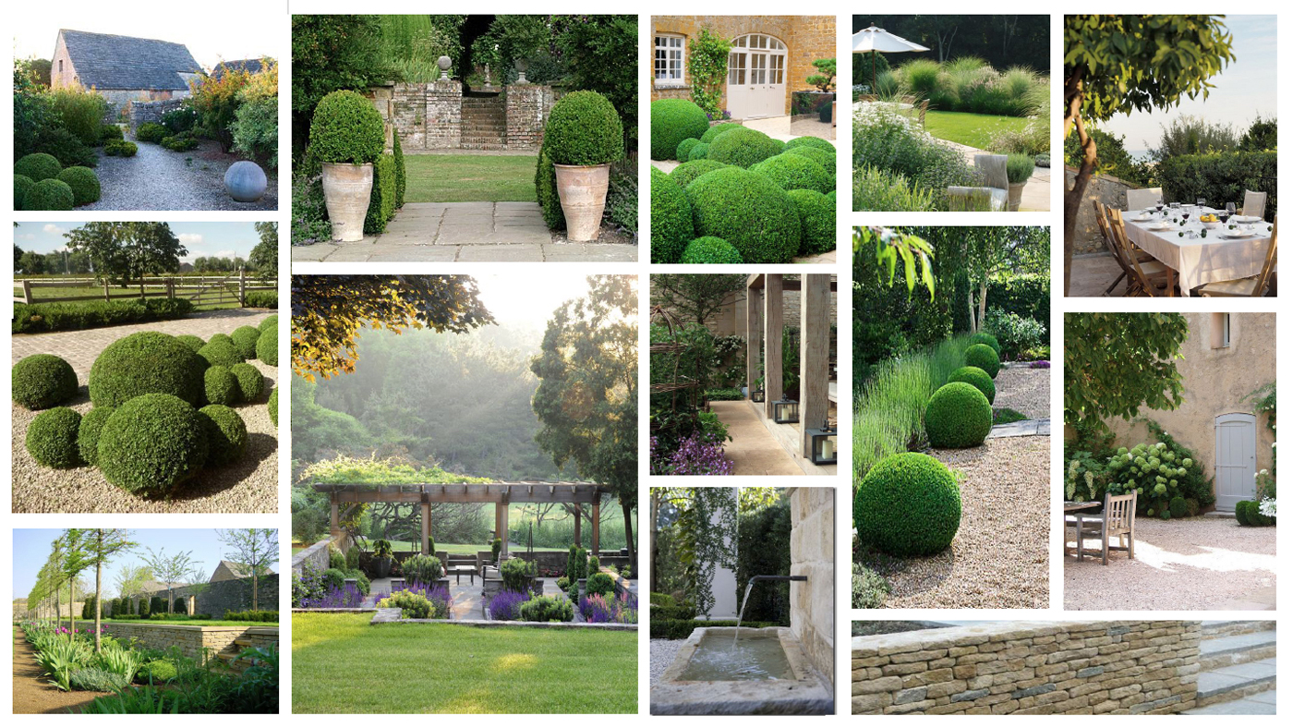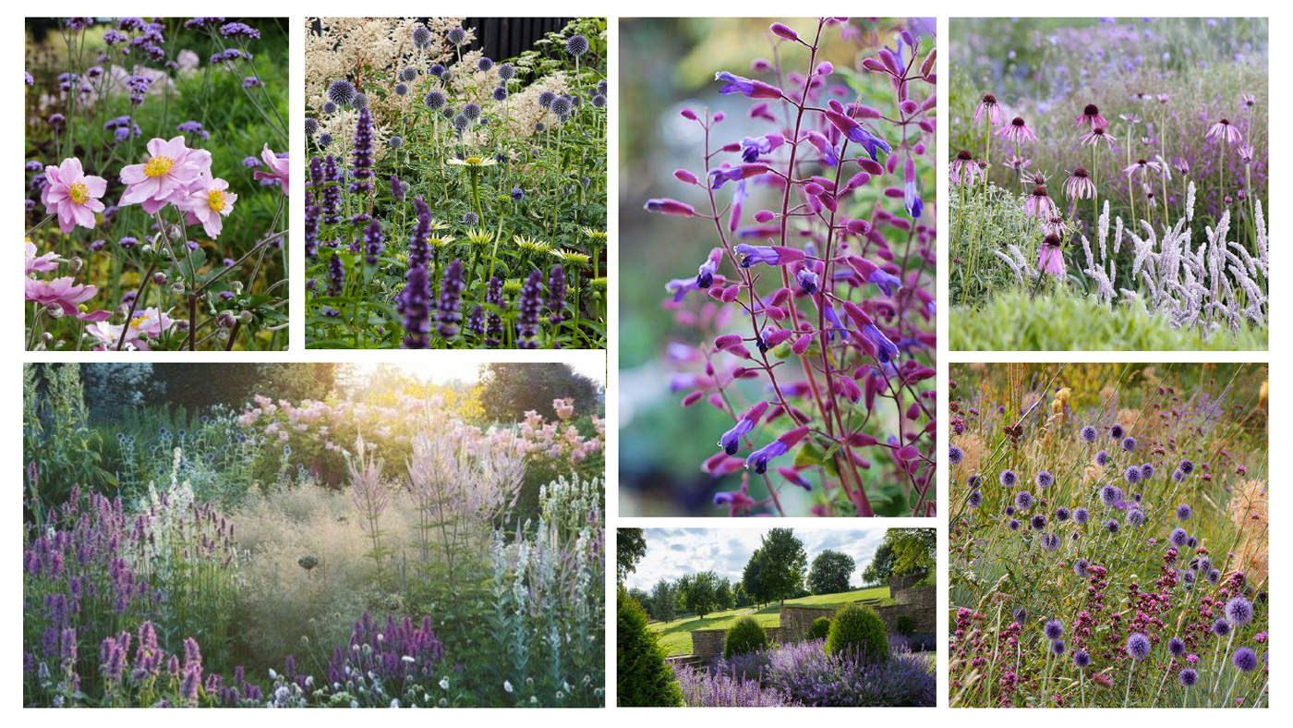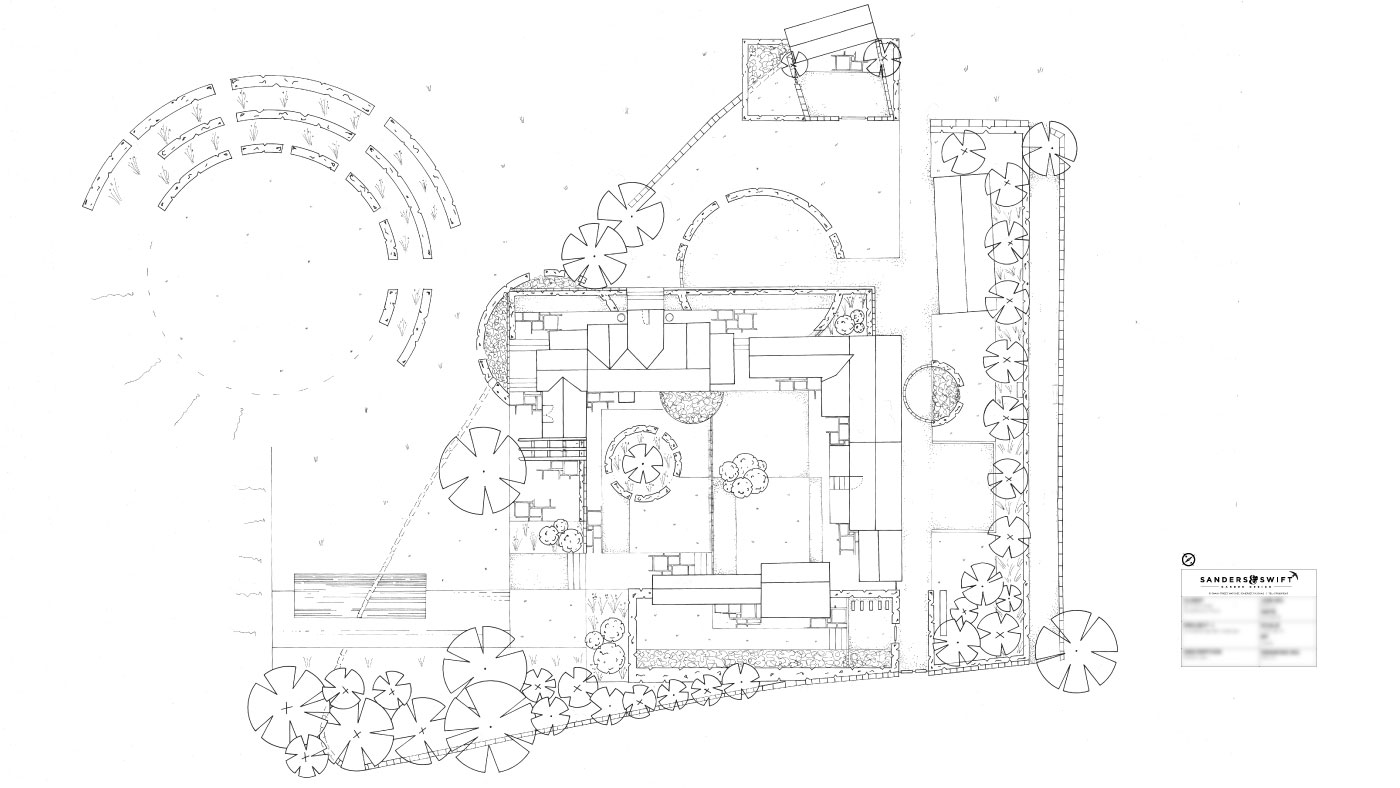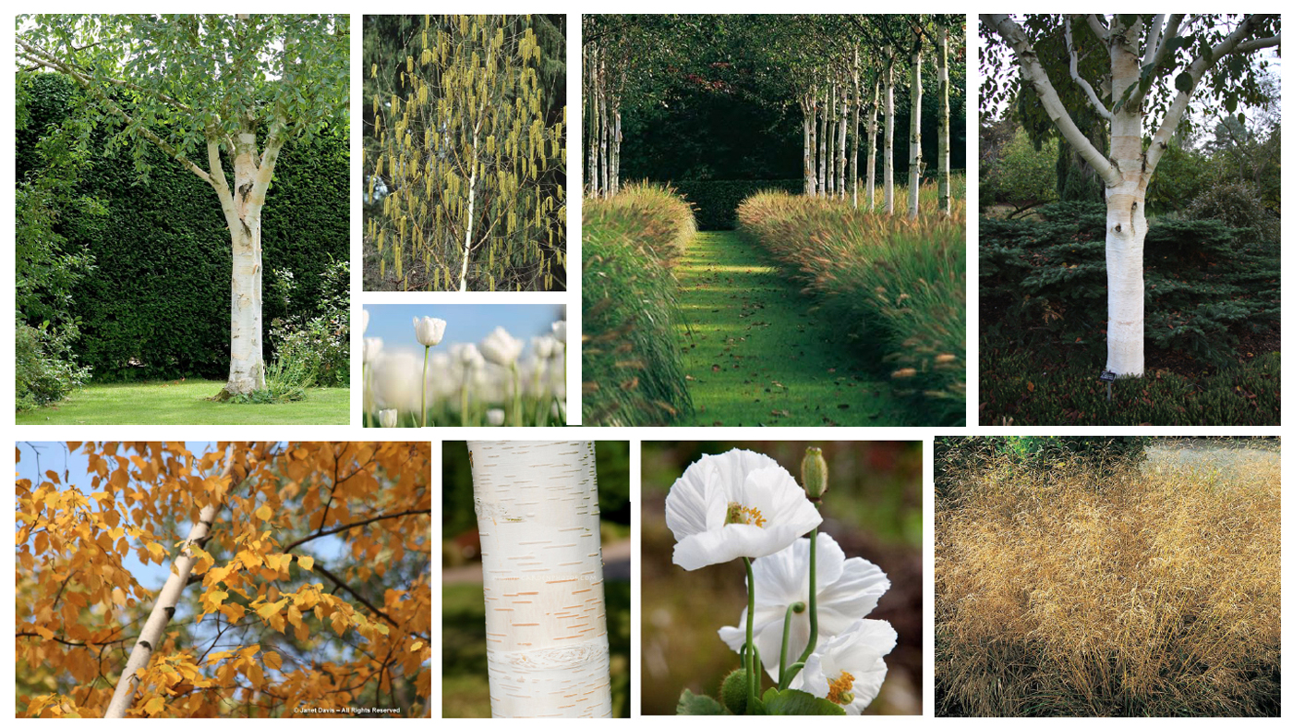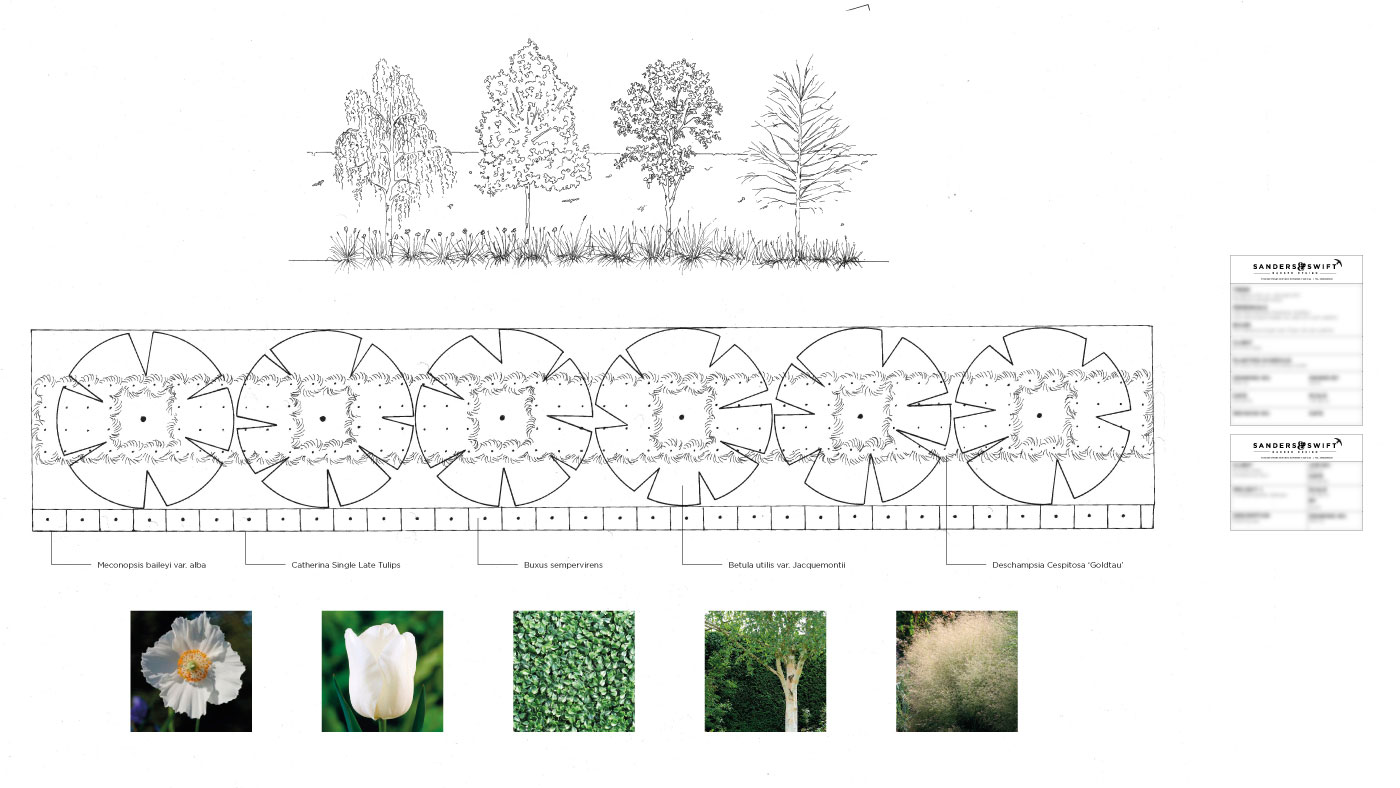Nestled amongst the hills, this client had recently purchased a large farm house, with 'party' barn, two cottages and various outbuildings.
The garden was an undeveloped lawn and drive and we were contracted to design a central courtyard, cottage gardens, private dining space, a pool area and to retain the extraordinary, uninterrupted views of the surrounding countryside.
Working with the varying levels of the plot, we produced a design that created privacy for both the owners and future holiday makers staying at the cottages, providing secluded dining, entertaining and parking spaces, a deep Haha 'invisable' wall to keep out the neighbouring sheep, a natural swimming pool and a viewing platform on the side of the house's hill top site.
