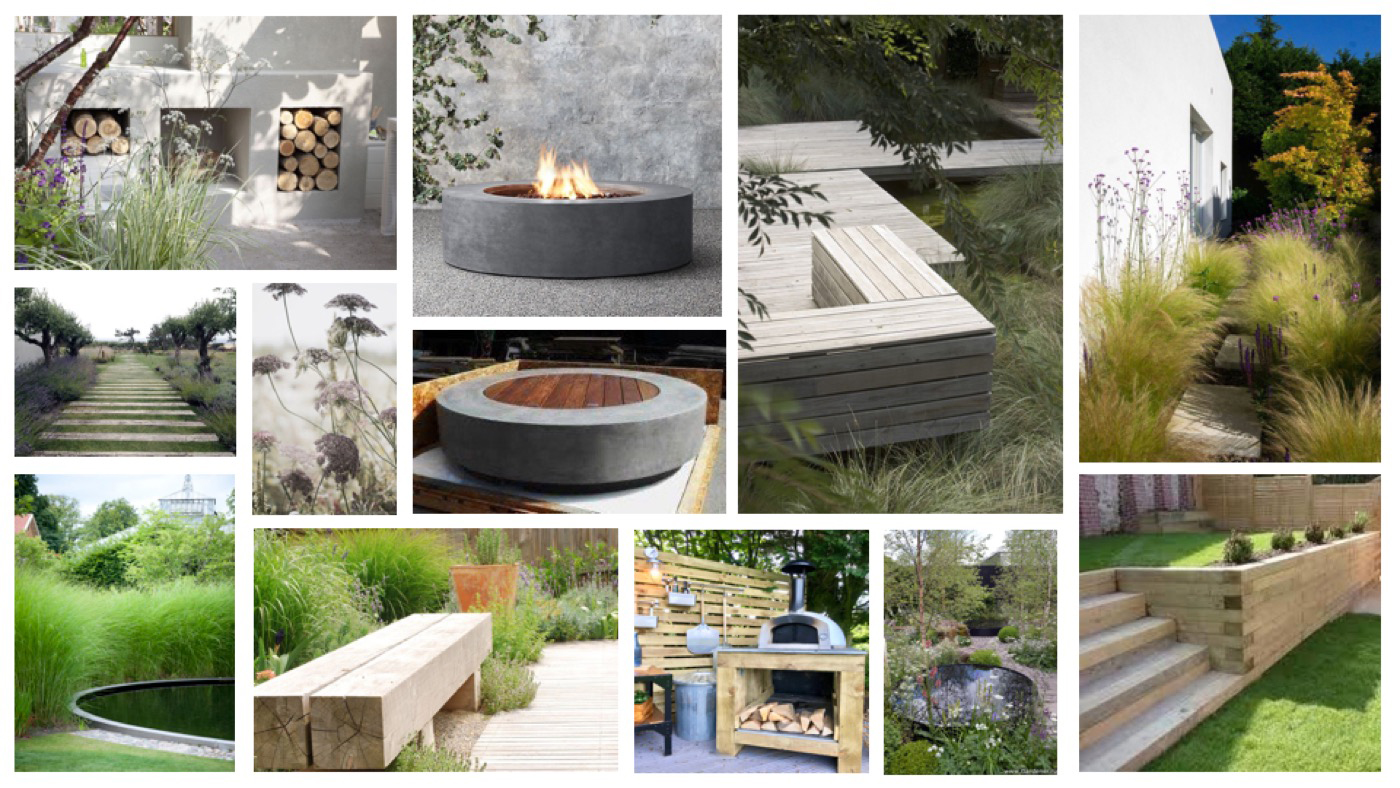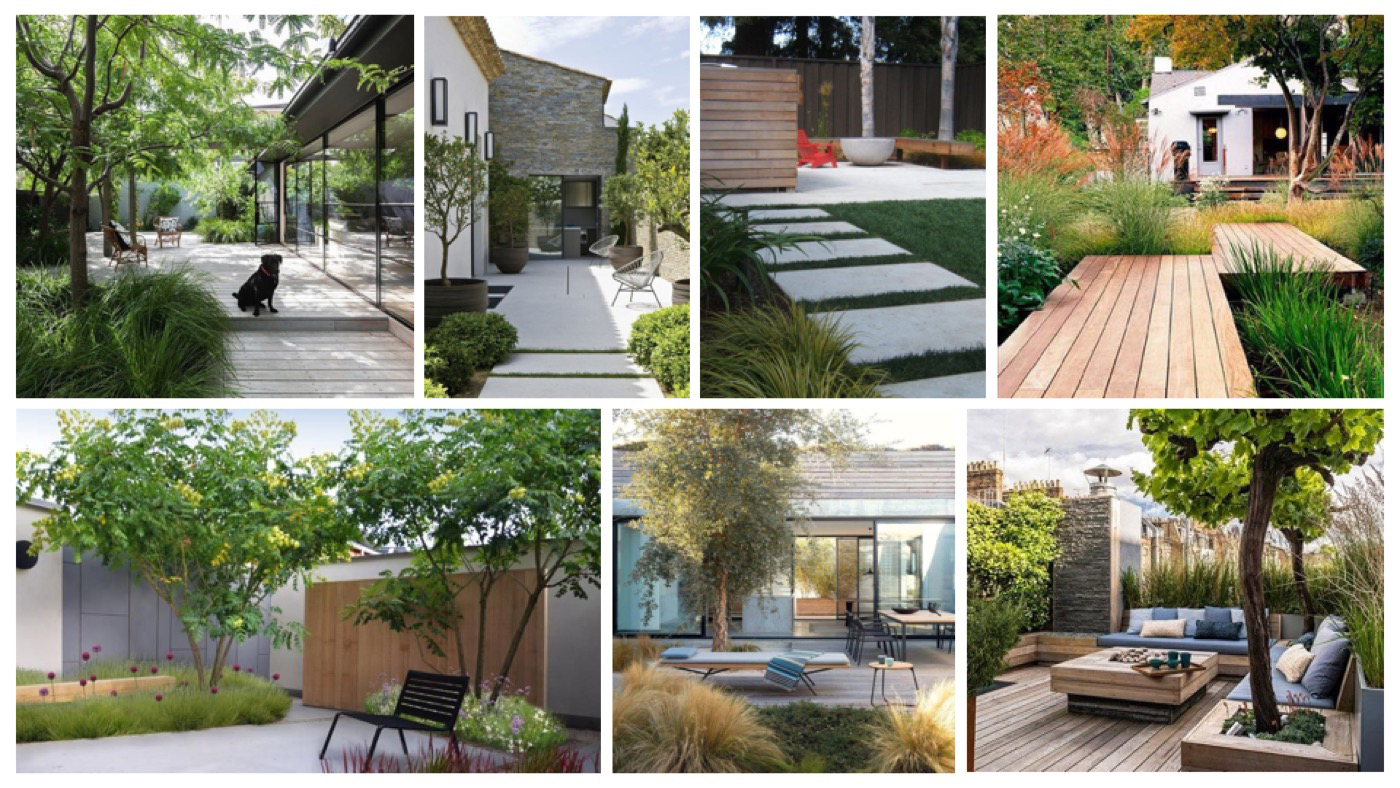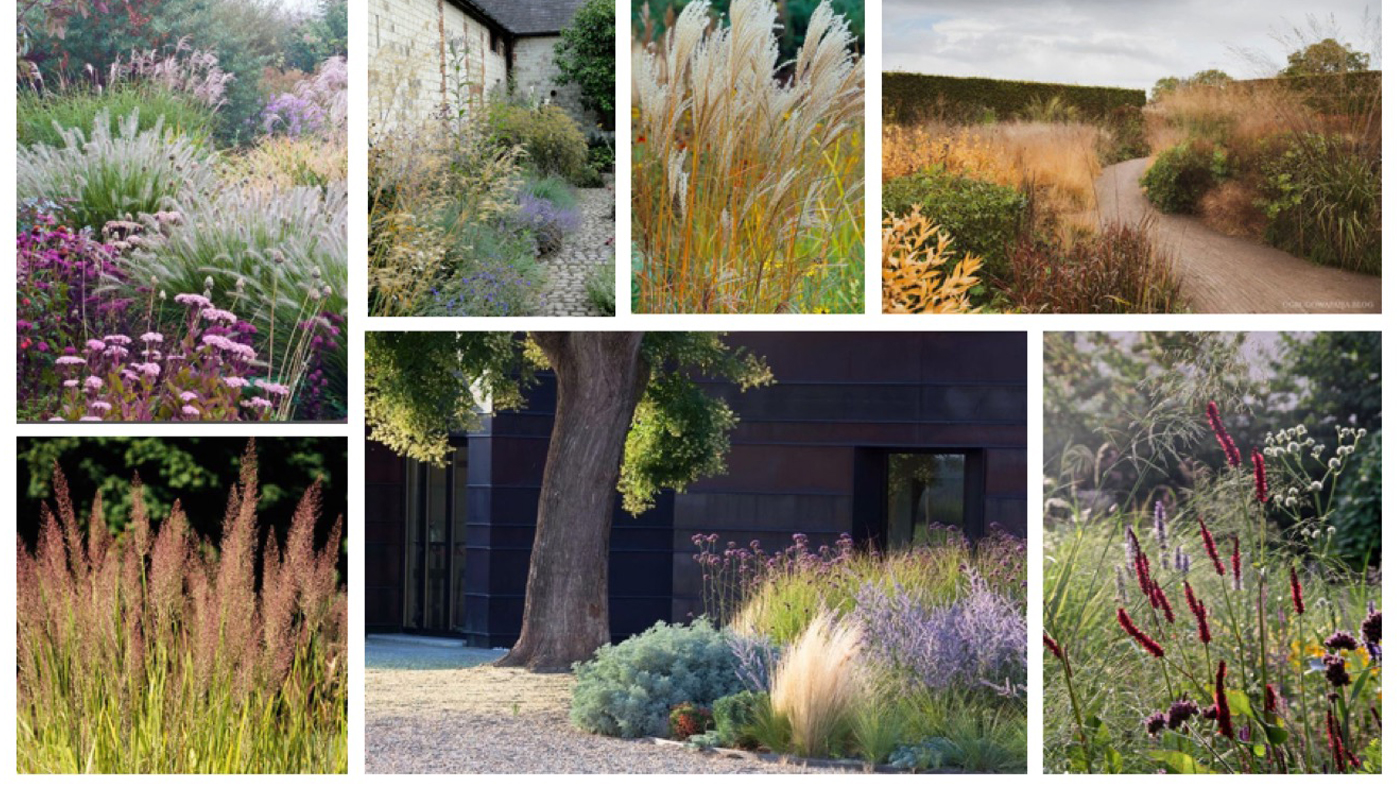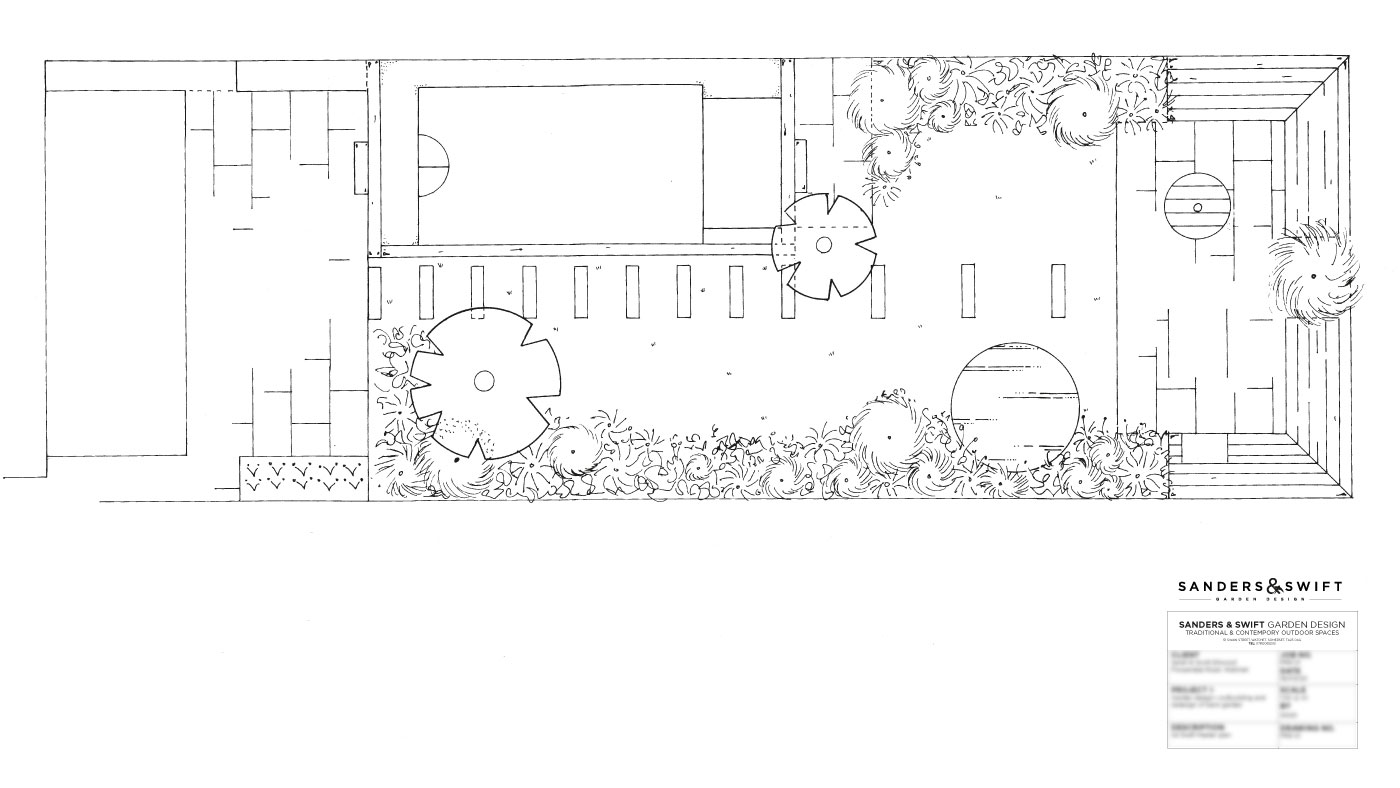For this garden, our client had a family home with a good sized, rectangular plot, that needed to hold a large workshop, play area, entertaining space and to retain several mature trees that the owners were particularly fond of.
The space needed 'opening up', broadening in feel and needed to be simplified and to work much harder for them than it was currently doing. The planting and materials needed to be low maintenance and in this case the owners wanted to build the garden themselves and the design had to reflect this in the way it worked.
We love creating designs that make family life easier and great to look at, so we couldn't wait to help this garden achieve its full potential.
The design widened the dining terrace, increased planting with low maintenance borders, created a new entertaining area with sunken fire pit and built in seating—which was mirrored by a garden kitchen, complete with prep area, bbq and pizza oven.
In addition, the best possible position for the large workshop was plotted to not block the views of the garden from the back of the house and the family now have a garden that not only provides everything they need but that they also really love.



